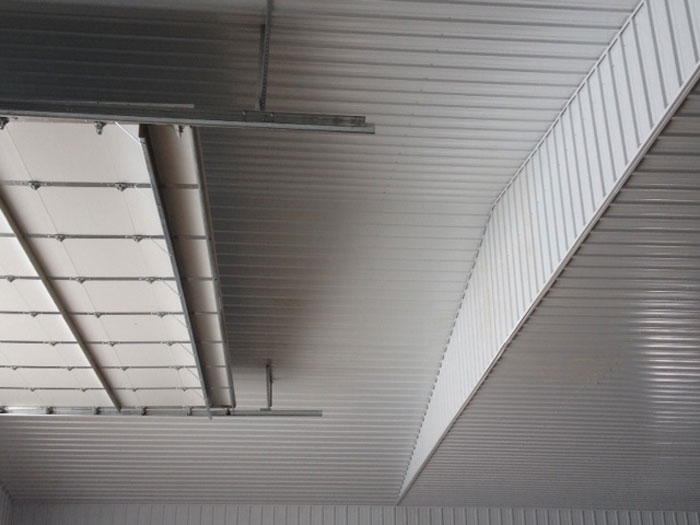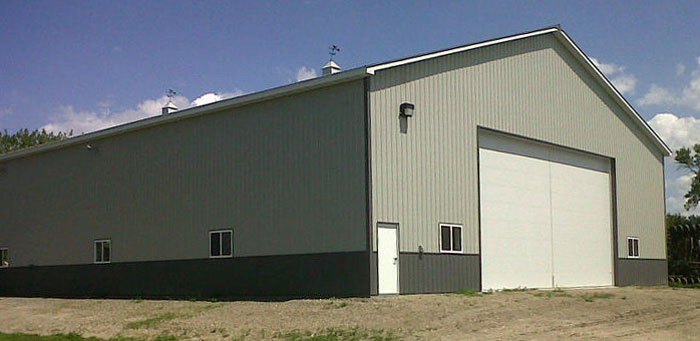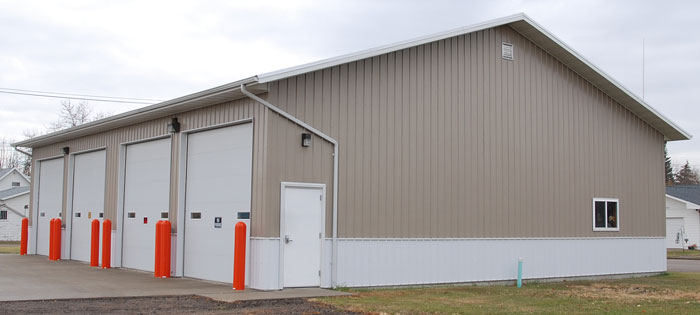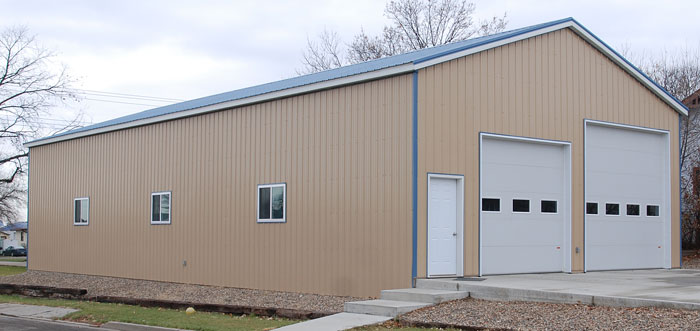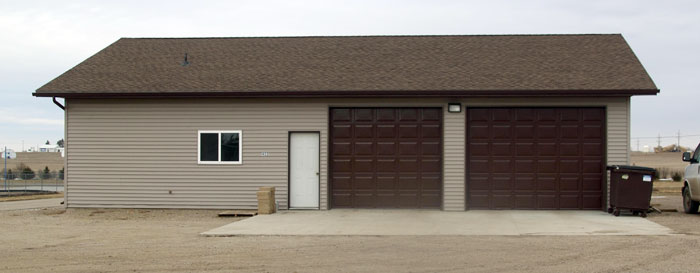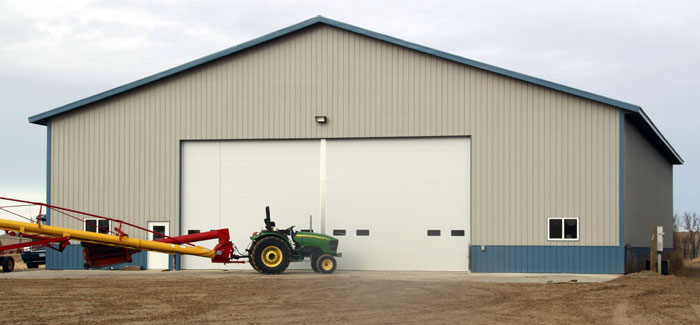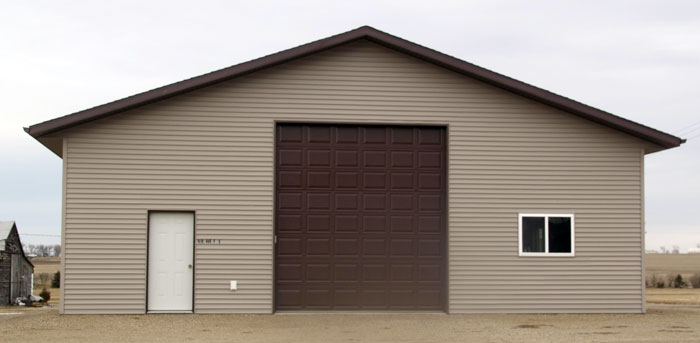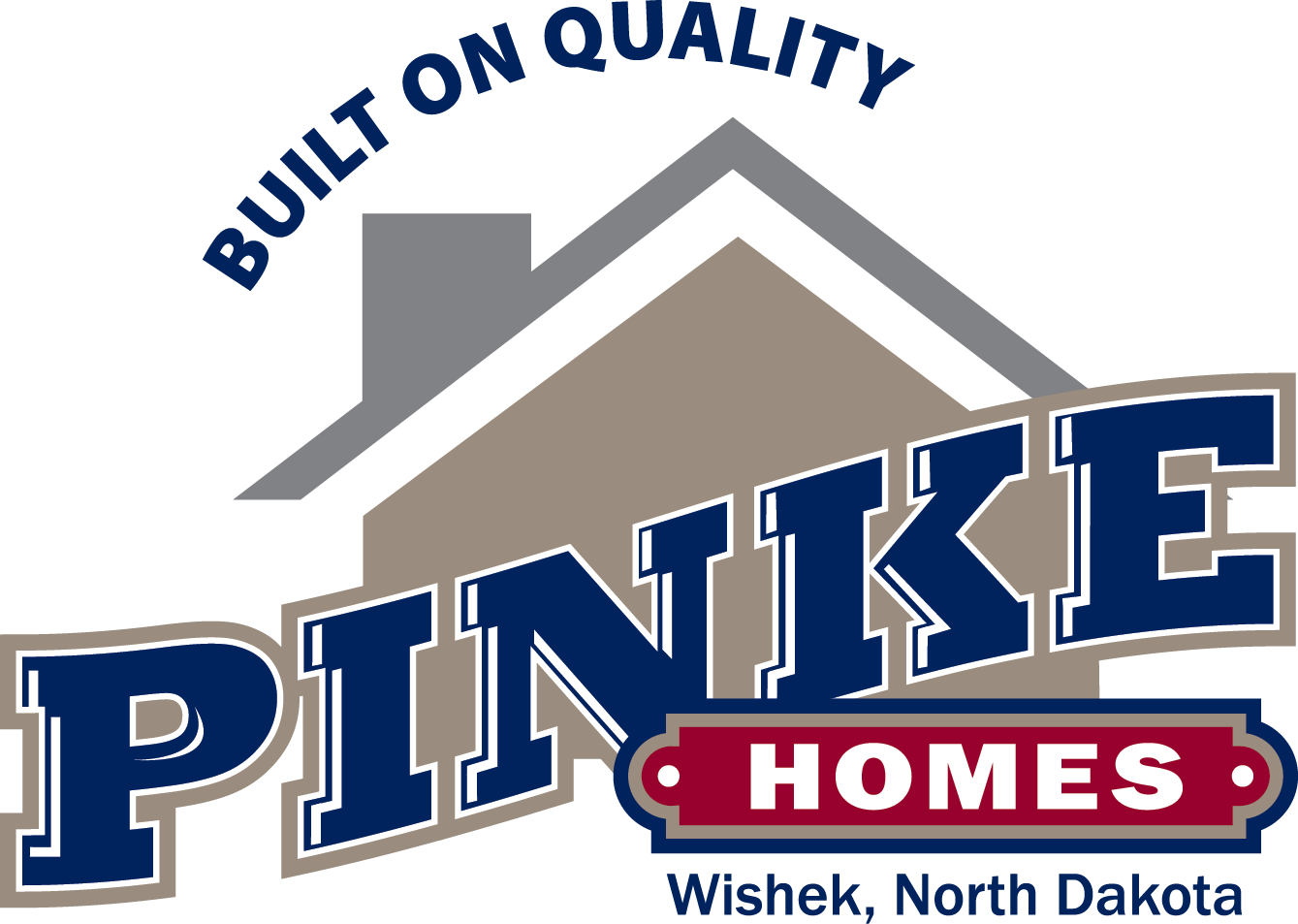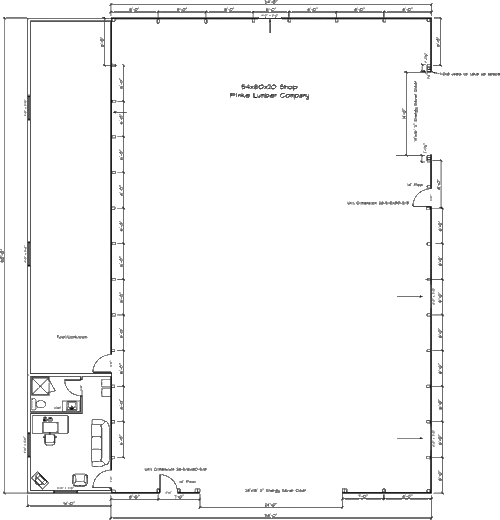Insulated Shop Buildings
Here in North Dakota, we know the importance of being able to work all year round. Let us help you design your insulated shop building to your specifications. Features like; heated floors, adequate overhead lighting, sound dampering, and finished office space make the all difference in your day-to-day work.
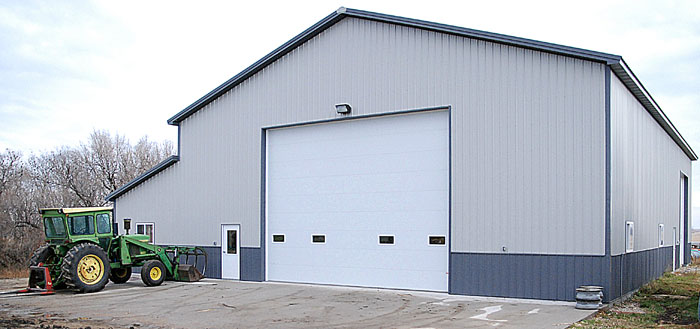
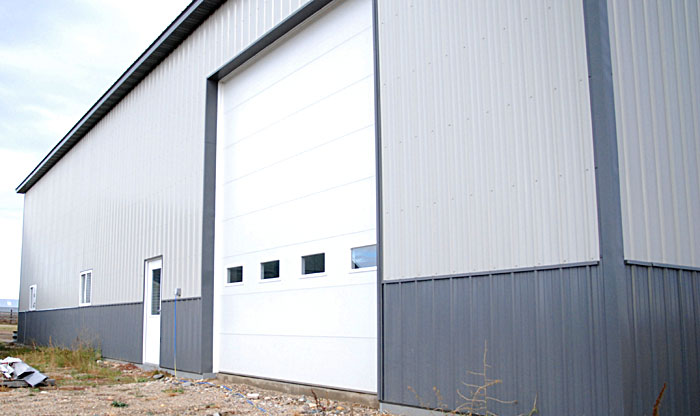
A recent trend is the use of two-tone exterior siding, adding visual appeal for minimal expense.
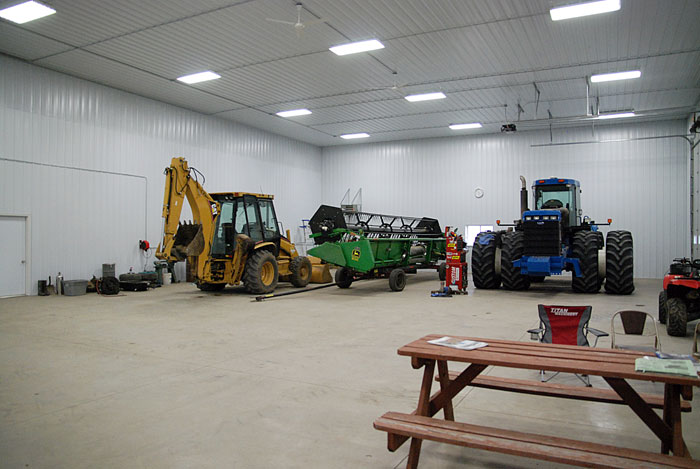
With increasing equipment sizes, having adequate space to work throughout the winter months allows you to make the most of your time and money.
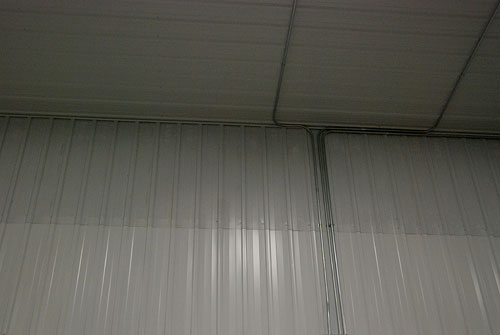
Another trend in insulated buildings is adding perforated tin in the upper portion of the ceiling to damper sound and reduce echo.
As illustrated in the floorplan above, many new shop plans are including an office or living area shown in the lower left corner as well as unsulated storage directly above it. This plan measures 54'x80' in size. Click illustration for a larger view of the floorplan.
Adding to the side of the larger and taller shop building is cost effective way to add highly customizable space. This area can include storage and an office or it can be developed into additional living space including a bathroom and even a place for the mechanical components of the building. Please visit with us about the options you are considering as part of your shop project.
This space can be finished to whatever extent you would like. This is an example of a finished area that is warm and comfortable. This space can also be finished more efficiently and just be used for storage.
The size and placement of the overhead doors is important to how these buildings function. We can suggest door size and placement based on the equipment that needs to enter and exit the buidling. Sometimes it makes sense to have an extremely large door that is opened on an as needed basis. The photo below is an example of an opening that is 48' wide when it needs to be, the rest of the time 2-24' wide doors open independently to minimize heat loss and save time as vehicles and machines enter and exit.
It is important to remember that the overhead doors do not need to be placed only in the center of a building. Locating the door more towards one side or the other often creates a working and parking space that is different that if the doors are centered. In some cases having the doors centered is the best option, we the options and determine what will work best for you.
Heated floors are a very popular option for shops today. This type of heat utilzies the entire concrete floor and sand below for heat storage and you can typically choose from 3 different options to create this type of heat:
#1 An electric boiler that heats the liquid circulating in the pipes.
#2 A propane boiler that heats the liquid circulating in the pipes.
#3 Geothermal systems which utilzie loops drilled deep into the ground to heat the liquid circulating in the pipes, this option also creates the opportunity for highly efficient air conditioning in buildings of this size.
Because the concrete needs to be poured over the top of these pipes and rebar, a pumper or conveyor truck is needed to distribute the concrete to the entire floor when the concrete is poured.
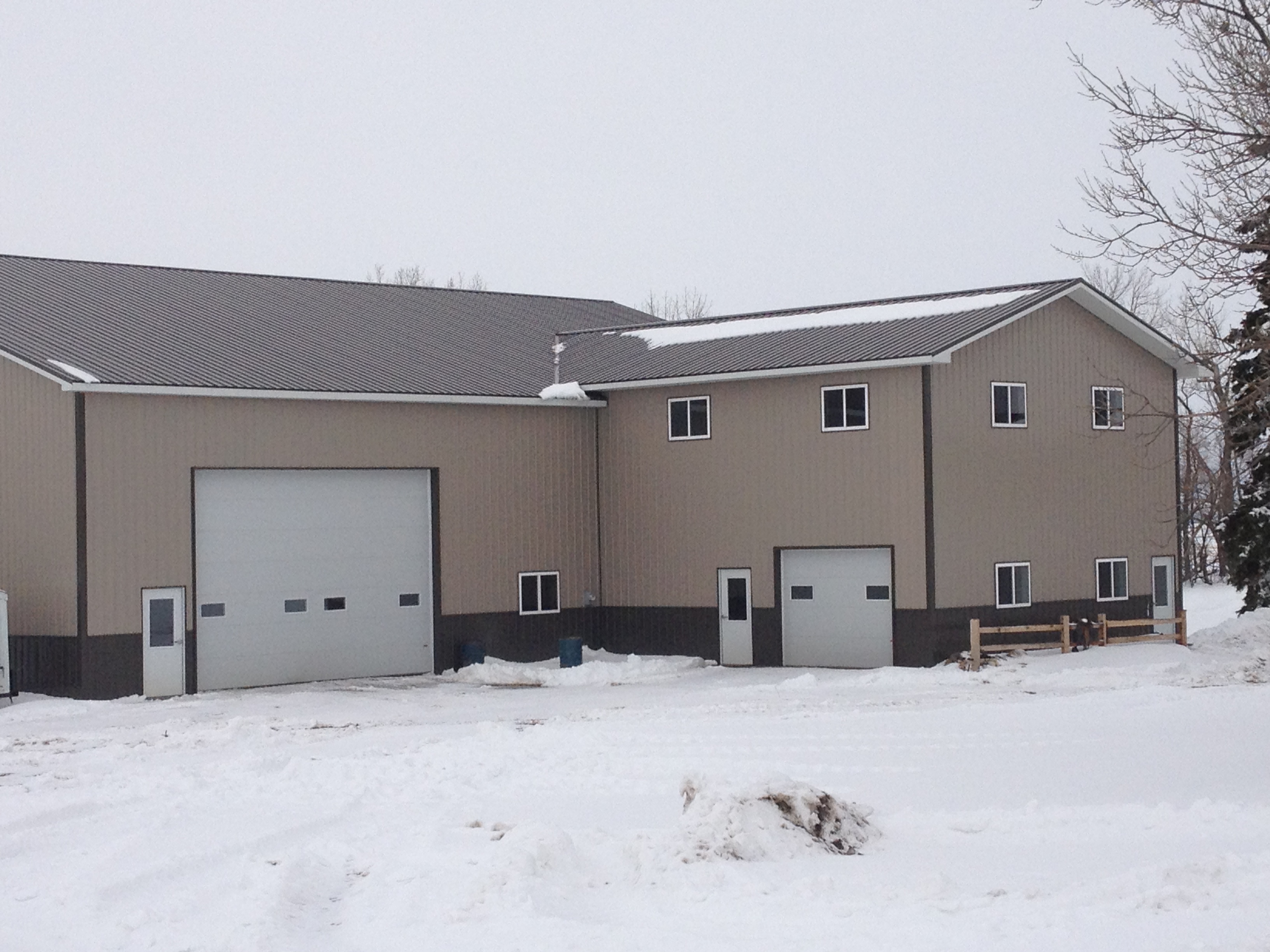
Additional space can also include multiple floors. These areas can be additional living spaces, office areas, or workshop and storage areas.
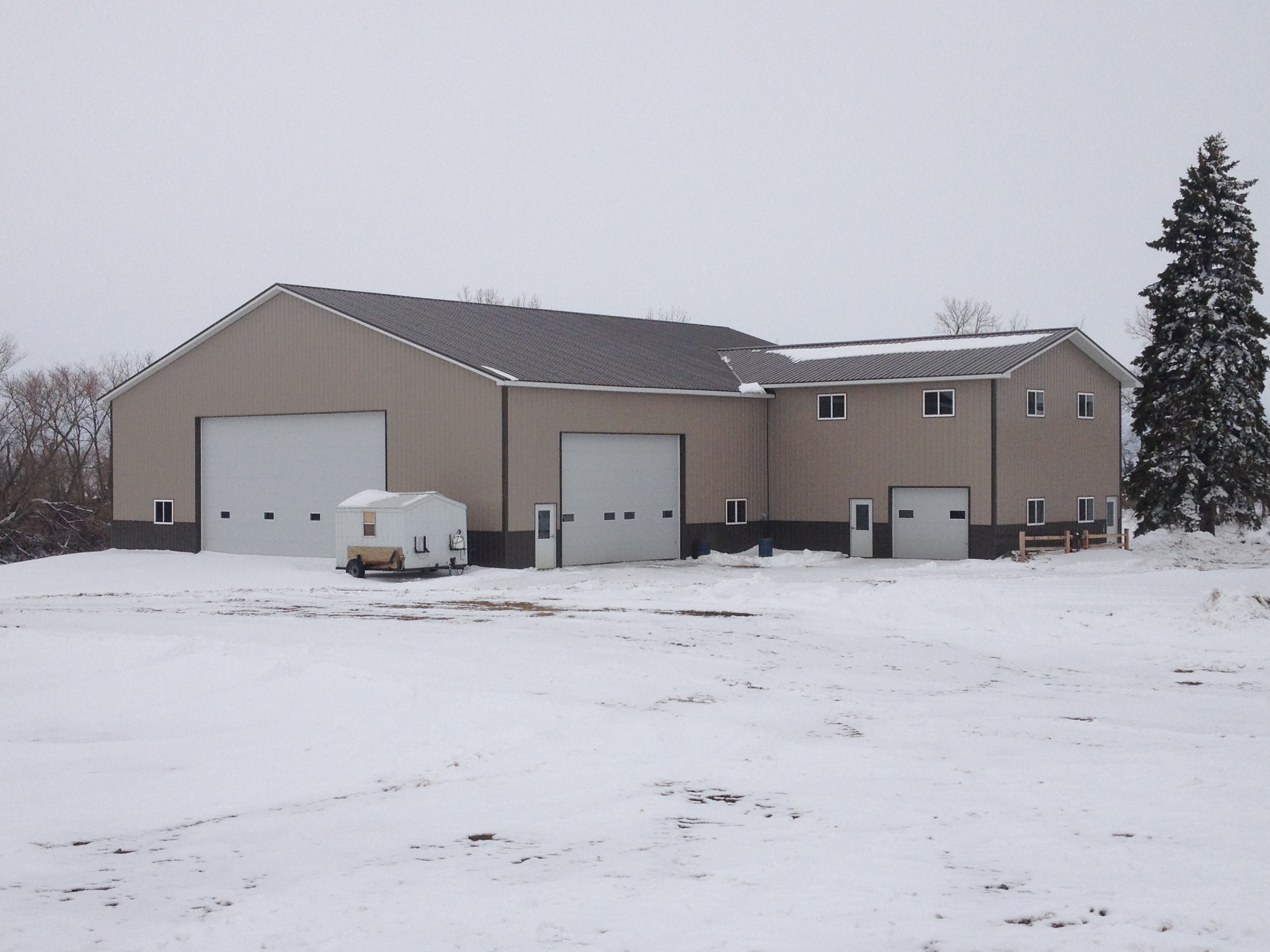
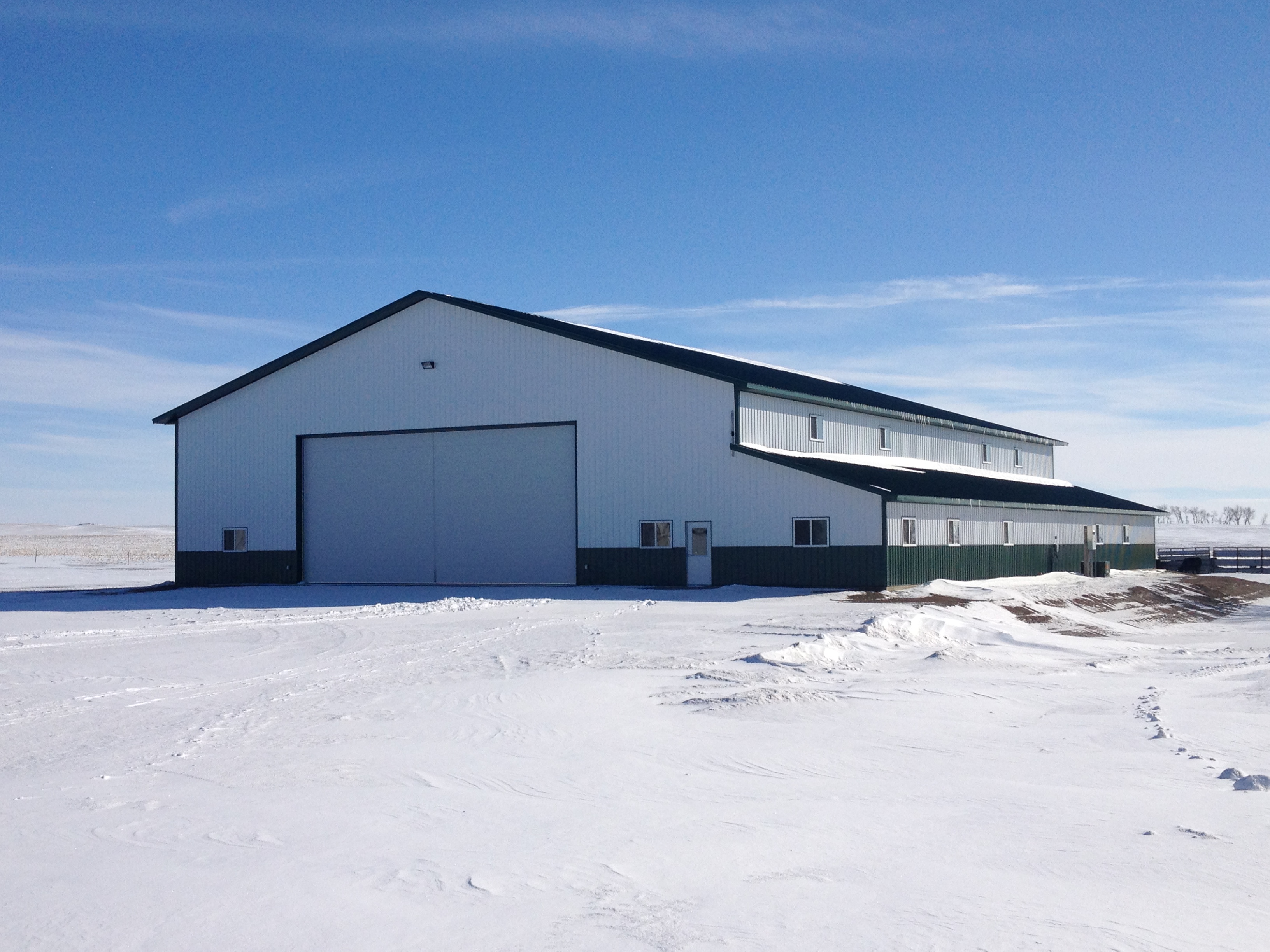
Here is an example of using the entire length of the building for additional space. The side portion includes an office, apartment, mechanical room, tool room and additional vehicle storage complete with floor drain.
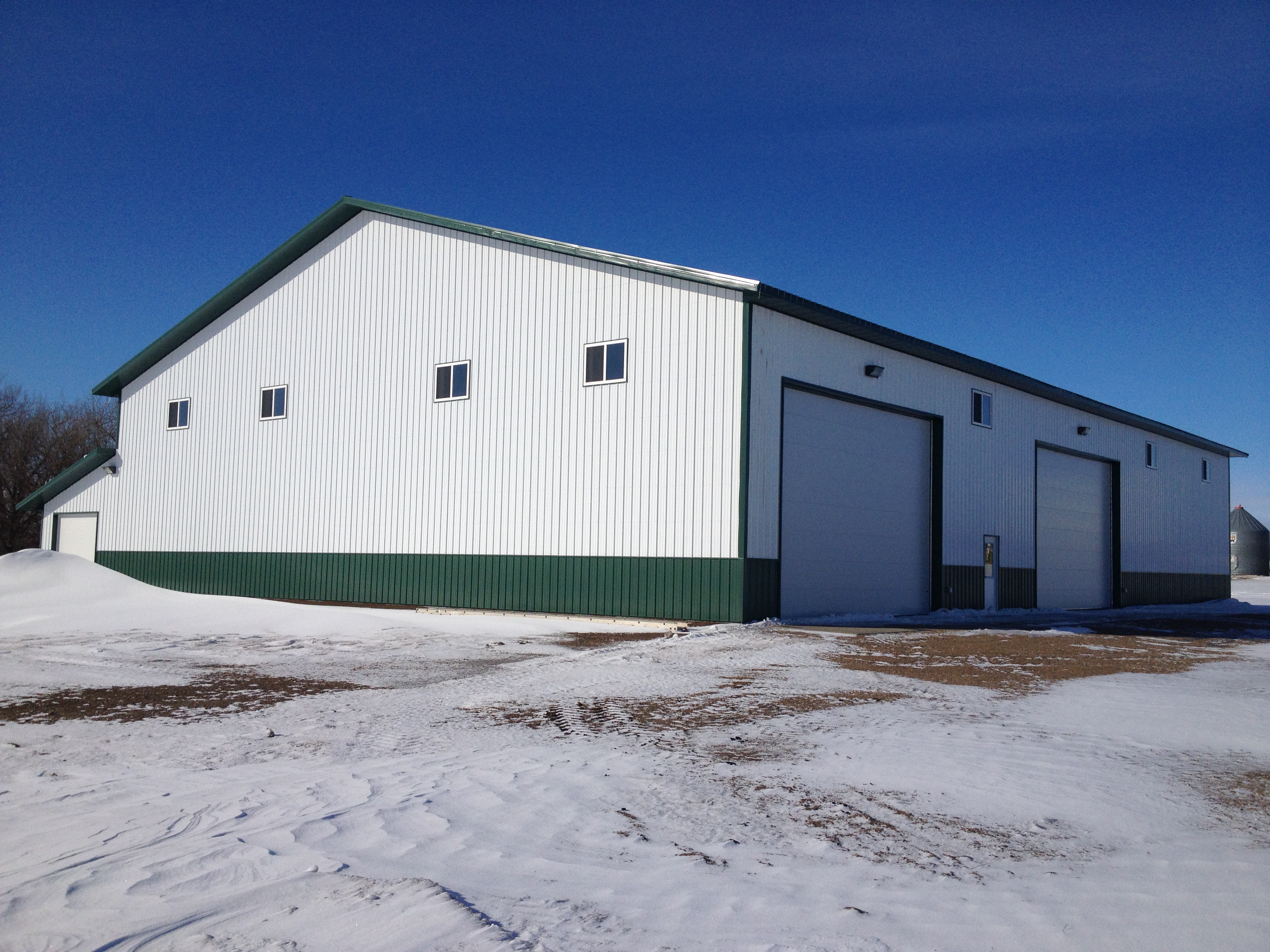
This building is 80' wide and allows for equipment and trucks to be brought in and out from the side while still keeping the main area behind the large front door open to park other equipment. The area in front of the large door becomes the work area while the area towards the back becomes more of a storage and staging area between uses of the equipment.
Please note the window placement in the wall. Placing the windows as you see here allows natural light to enter and not be blocked by tall equipment parked near the wall.
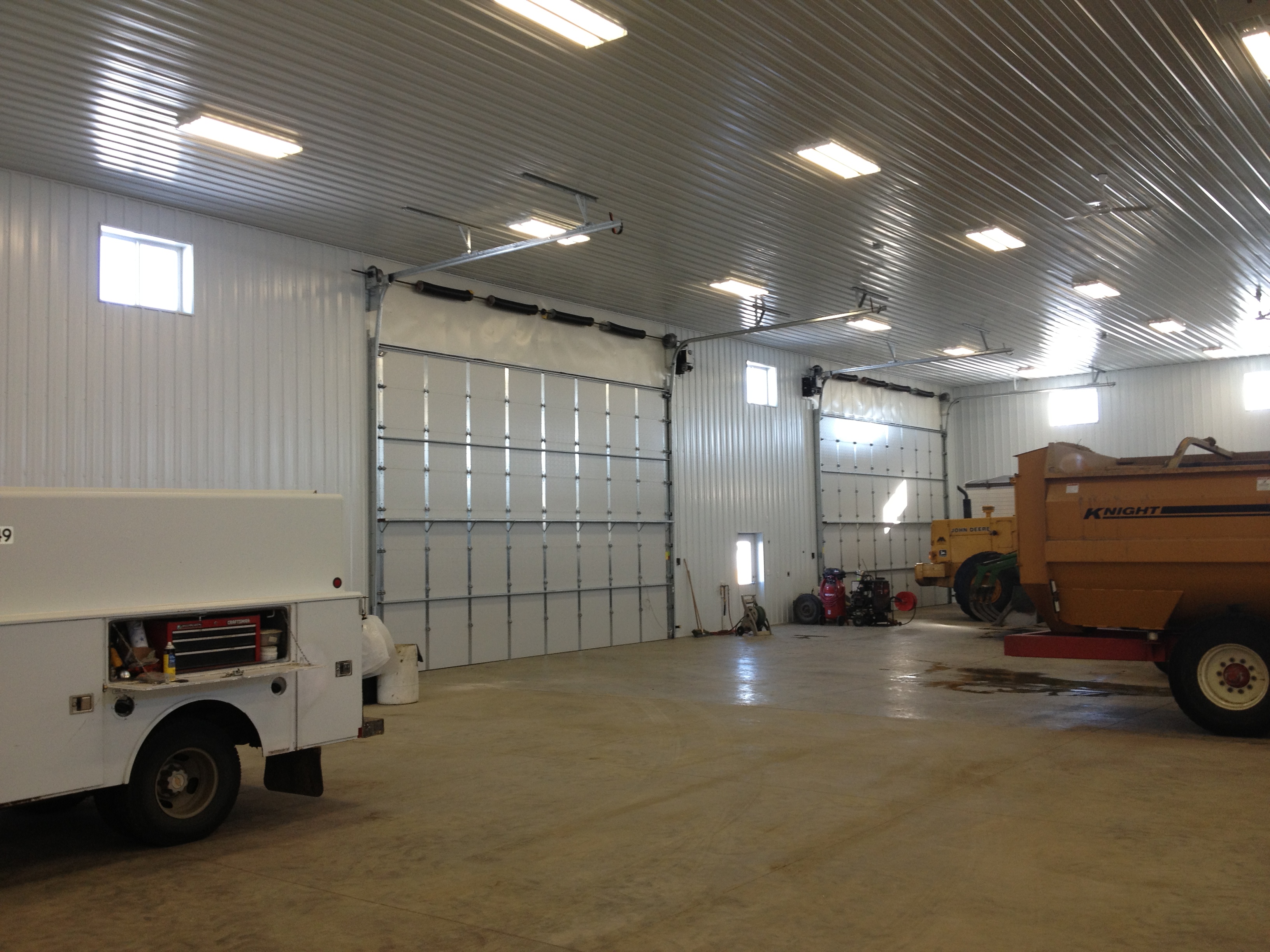
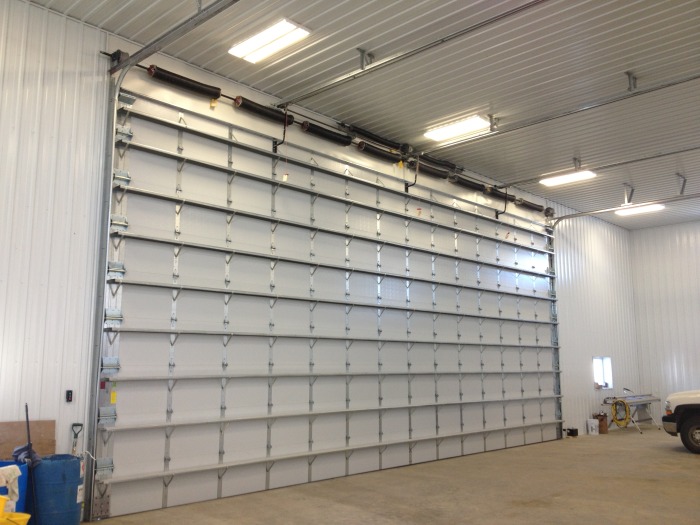
This overhead door is 3" thick. It is 40'wide and 18' tall and opens smoothly and quickly into the building.
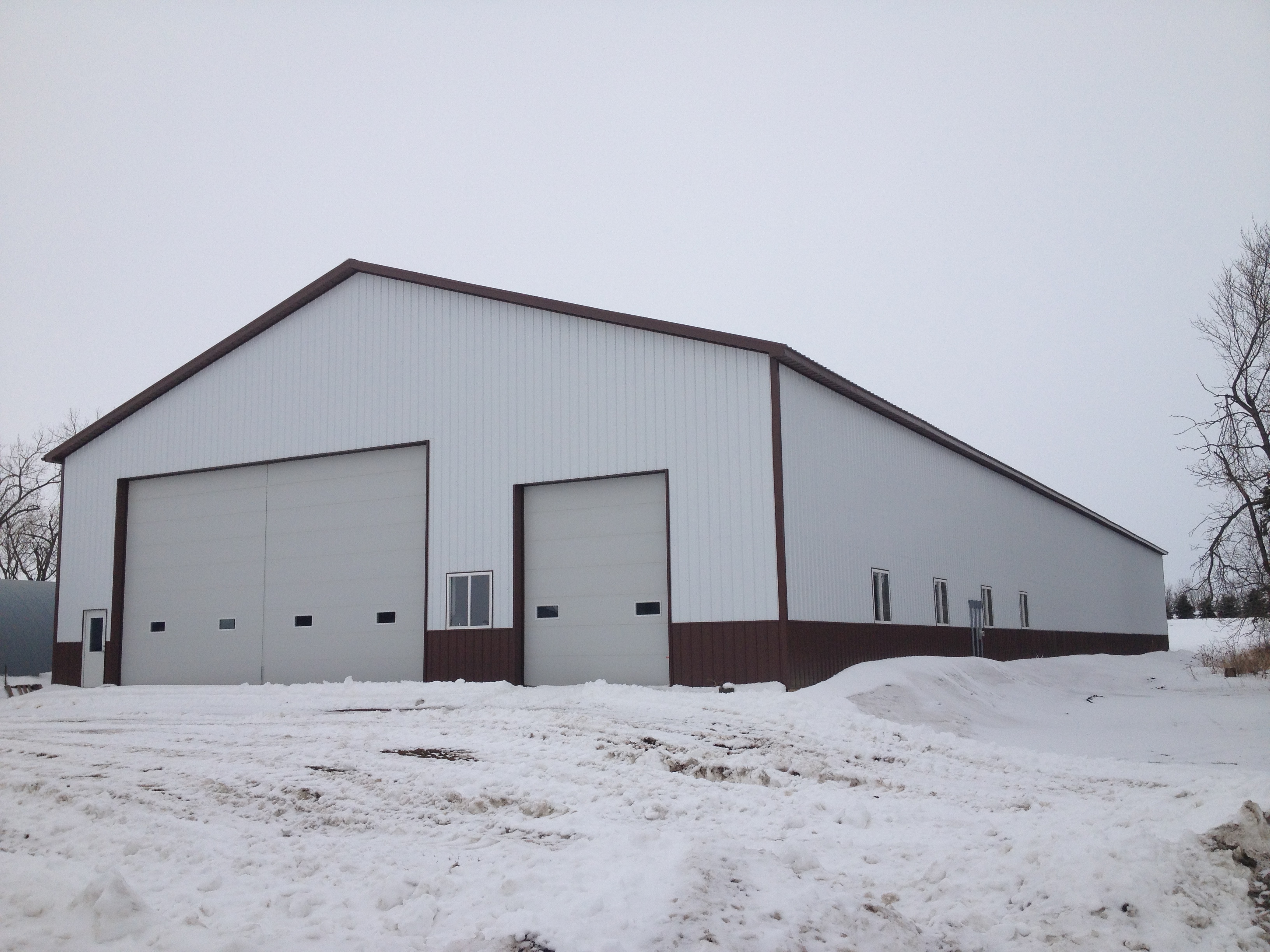
The large door does not always need to be in the center of the building. In some cases it makes more sense to move it to one side in order to accomodate a smaller door on the opposite side of the building. This allows smaller equipment to enter and exit without requiring the large door to be opened.
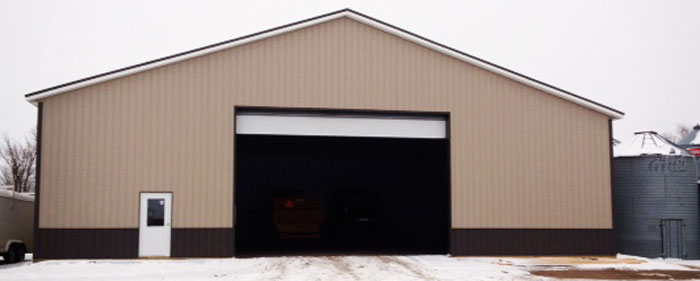
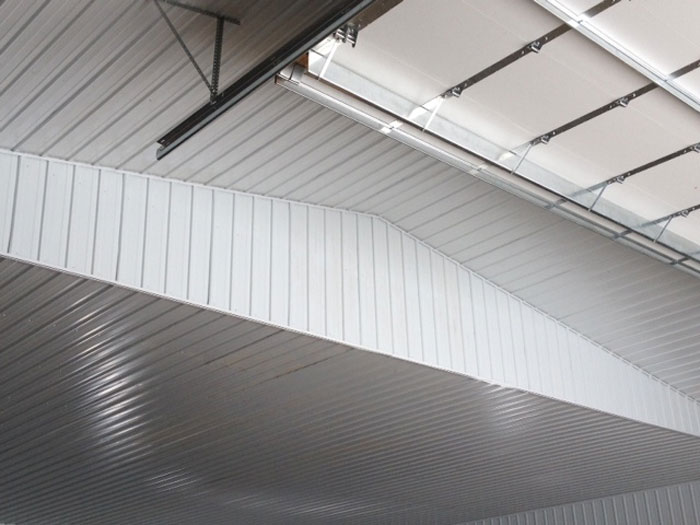 By utilizing a scissors truss to accommodate an overhead door, we achieve a height that is the same as the outside wall height.
By utilizing a scissors truss to accommodate an overhead door, we achieve a height that is the same as the outside wall height.